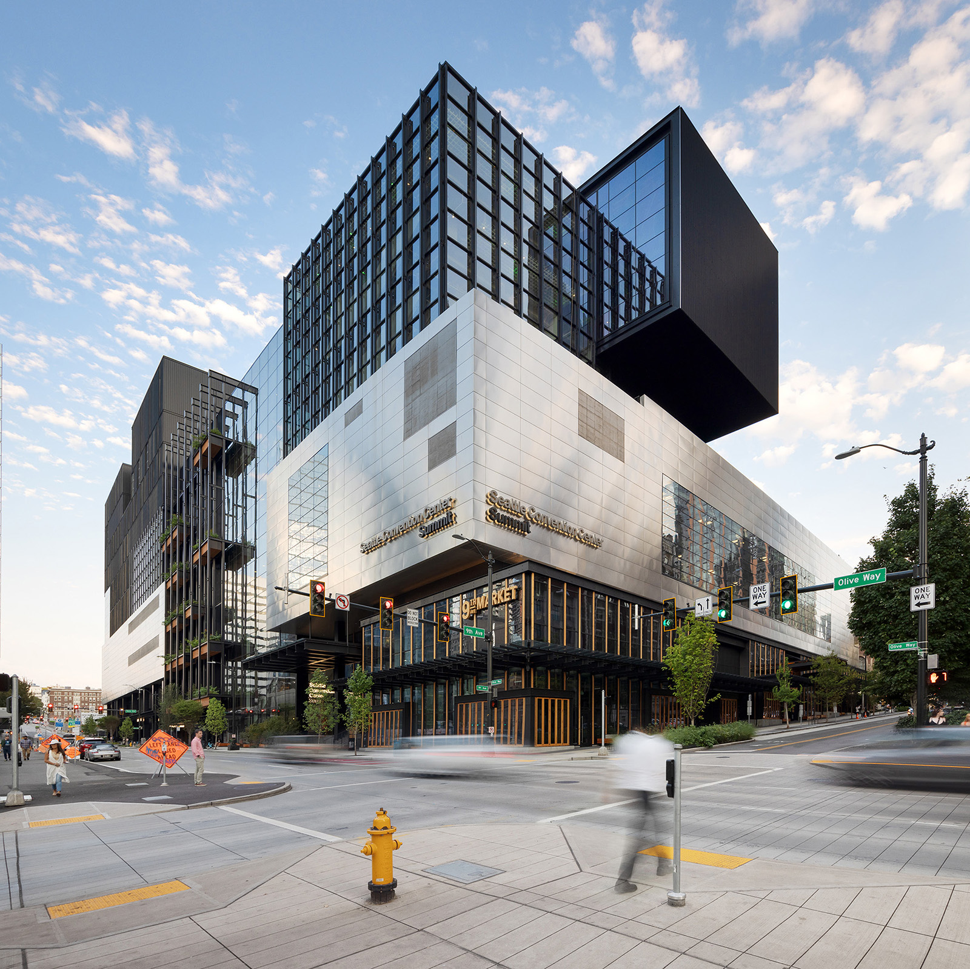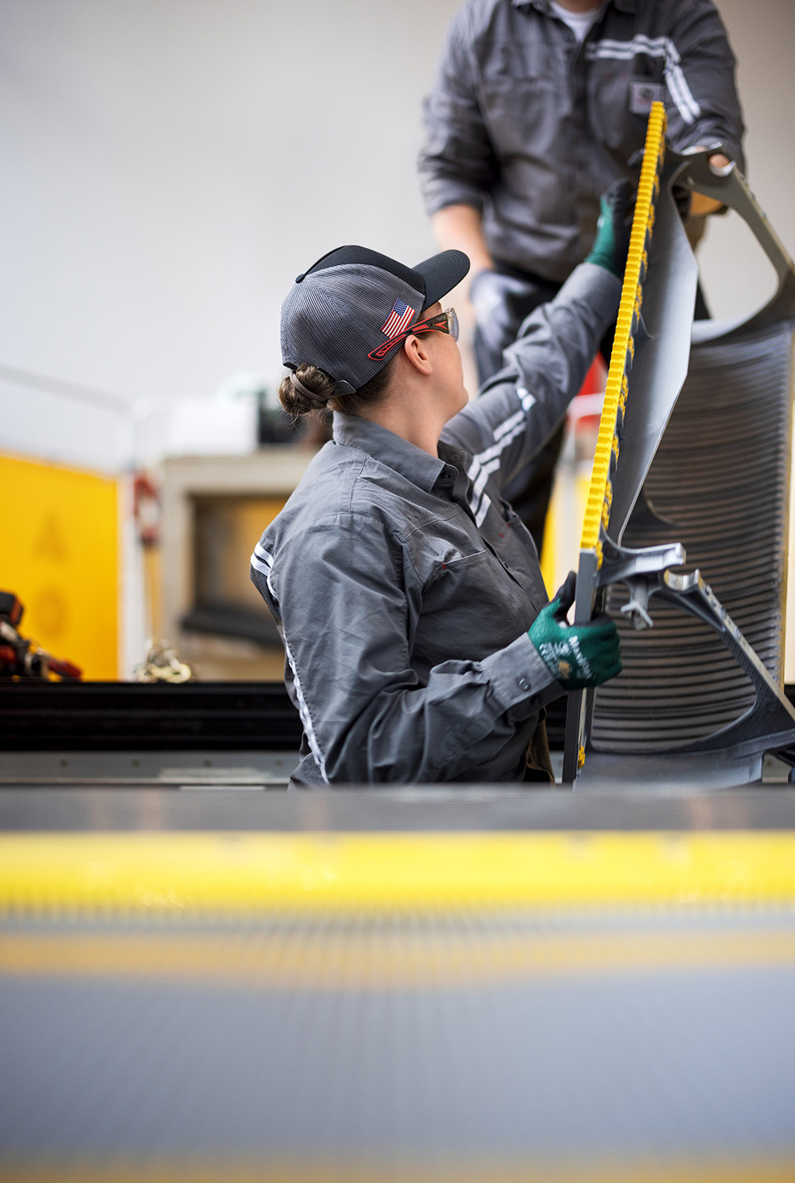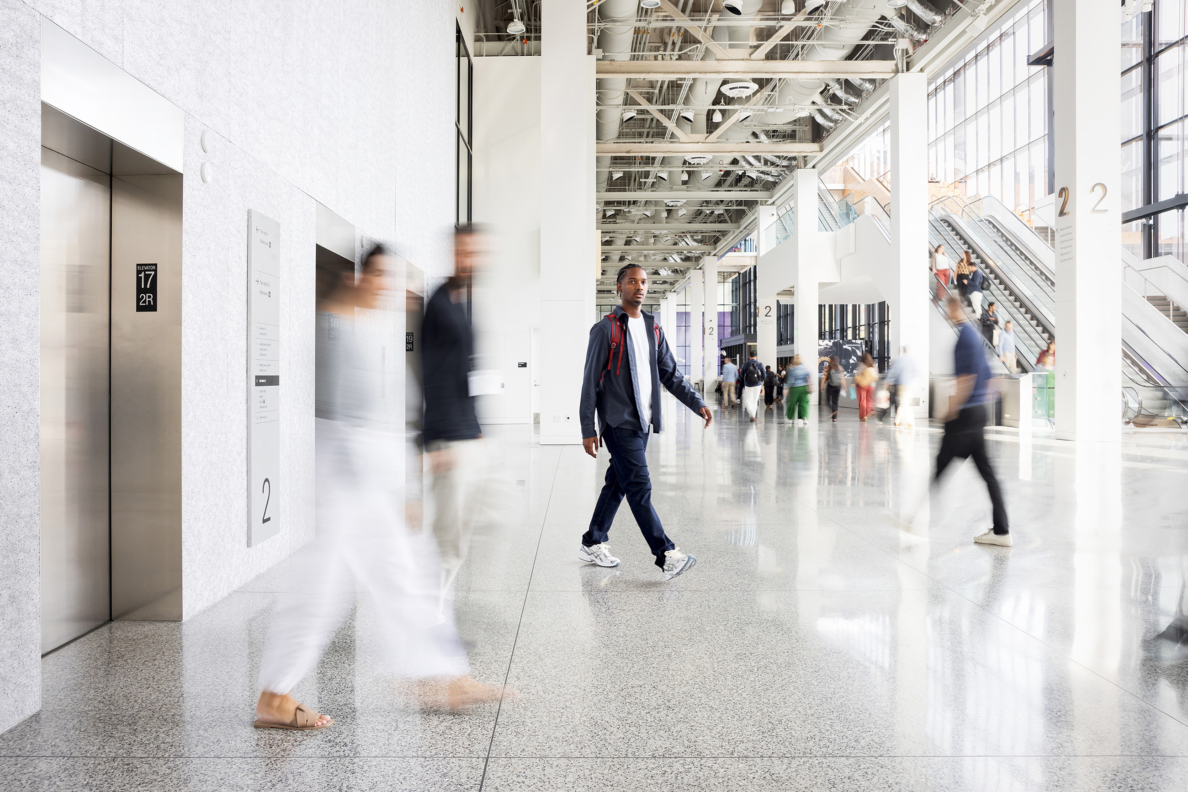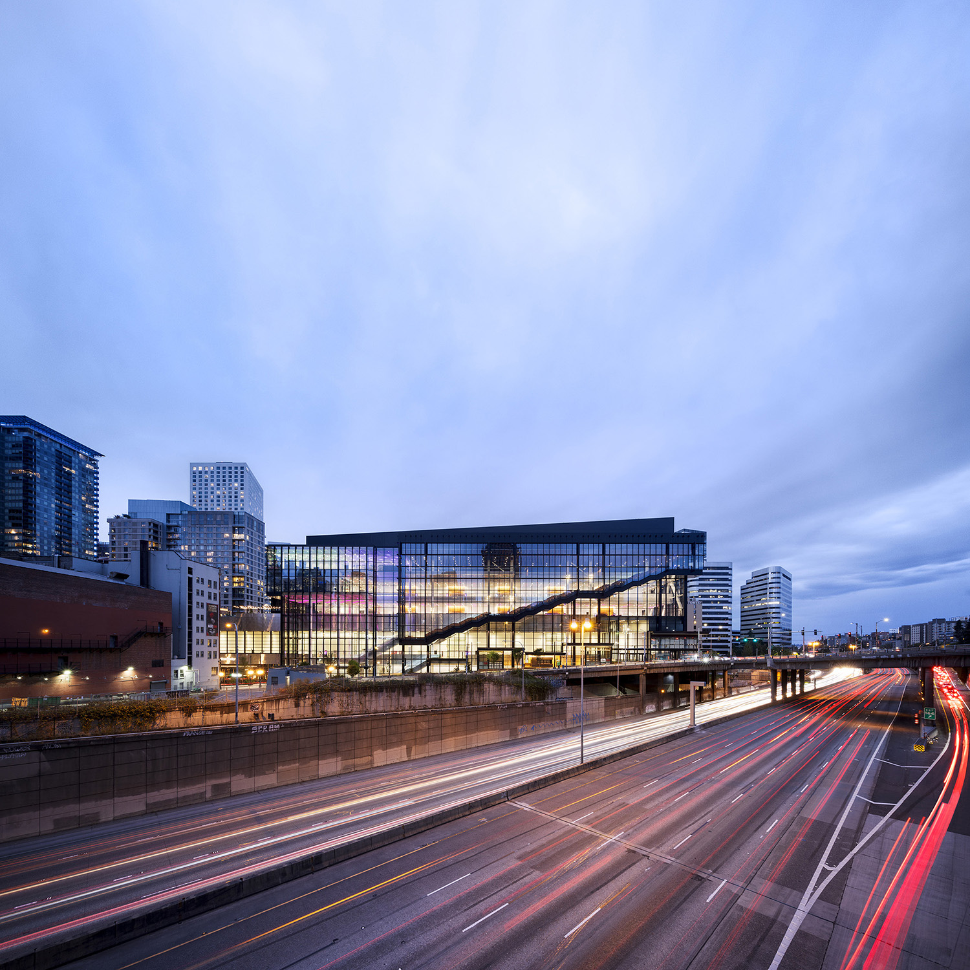Seattle, USA
An unconventional convention center

The USA’s first high-rise convention center opened its doors in January 2023. Schindler employees and elevators run the show behind the scenes.

The convention center of the future exists in a Seattle building that is surprising for both its architecture and its location. The new building is in Seattle’s downtown district – not the city’s outskirts, where you might expect to find the space for a building of this size. The restricted footprint of its location forced architects to rethink the existing structure of a convention center. They distributed the floor space across 16 floors stacked atop one another, with some floors cantilevered like Lego blocks to leave space for the freeway that runs alongside the building. This is how the first vertical convention center in the USA came into being – aided by a total of 61 Schindler elevators and escalators that connect the different levels. Three centrally located freight elevators play the most critical role, linking the spaces that make up the building’s 53 000-square-meter total area.

The Seattle Convention Center Summit building is setting new standards with its surface area: It’s the largest building project in Seattle’s history. Schindler Project Manager Mike Sparks and his wife Lory moved from Indianapolis to Washington State specifically for this project. Mike remembers the moment he saw the size of the initial excavation. “As I walked up to this gigantic hole, I thought, why did I agree to do this?” he says with a laugh. “I’ve worked in the elevator industry for 27 years, but I’d never managed a project of this size before.” Despite scheduling delays caused by archeological finds, the COVID-19 pandemic, and supply chain bottlenecks, Mike succeeded in bringing the project to life, working together with Lory, in her role as Associate Project Manager.
Trent Folk enters the freight elevator at the lower level, where all goods deliveries take place. As the Resident Service Technician, Trent handles the maintenance of the Summit building’s Schindler system. “I make sure that everything is in perfect working order for all shows, big or small. This is demanding and requires careful planning, but it’s really enjoyable,” he states. After all, electronic equipment, tables, chairs, and food for thousands of guests need to be carried by these elevators. Fellow employee James Cox, who manages the Schindler system in the original Convention Center building a block and a half away, is riding the elevator with Trent. Whenever possible, the two Schindler employees avoid riding together so that one can be ready to help the other in the highly unlikely event that an elevator stops running. When elevators come to a halt, so do operations in Summit.

“The more floors a building has, the more complex it becomes,” explains architect Leonardo da Costa, Director of LMN Architects Seattle. “With the Seattle Summit building, we created a new model for the sector. For a long time, convention centers have been virtually windowless black boxes. We employed a lot of glass, to remove the boundaries between indoors and outdoors as much as possible. The idea is not to have the building stand at the center of things, but for it to function as a framework. That way, the events taking place inside become visible to the surrounding city and Summit visitors can experience Seattle. The city then becomes a part of the experience we create within the building.” Regional identity influences the choice of materials used in the center. As Leonardo explains: “Lumbering has a long tradition here. And we also wanted to create an industrial feeling, using steel, since heavy industry plays an important role in the Pacific Northwest.”
